| |
|
|
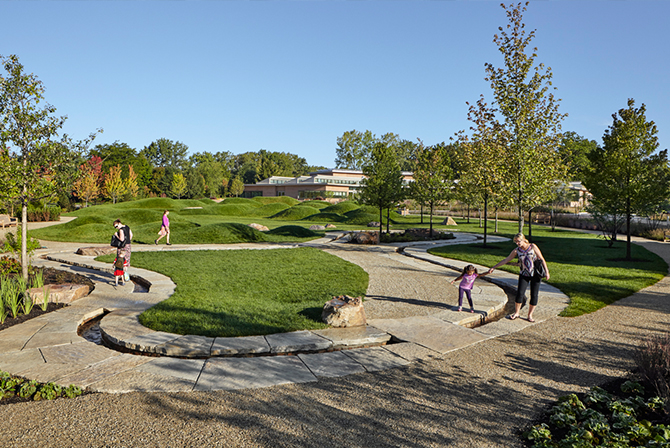 |
|
|
Image courtesy of Kate Joyce |
| The education opportunities at the Chicago Botanic Garden lead in scope and depth among public garden programs. The Regenstein Learning Campus is a new environment which builds on these core strengths by enhancing existing programs and engaging new audiences. It significantly extends the Garden’s commitment to early childhood education and enables training of wide audience of early childhood caregivers and educators in the developmental theory and practice of nature play. The client hired Mikyoung Kim Design for the concept, and Jacobs/Ryan Associates (JRA) to adapt the concept into biddable design documents at the same time as Booth Hansen developed documents for the building. The client asked JRA to deliver a project within the design intent of the concept, while incorporating evolving client direction, expanding the Garden’s woody and herbaceous plant collection, making the site more accessible, saving existing trees and targeting a LEED Platinum rating. JRA carried "hands-on" services from design development through construction close out. |
|
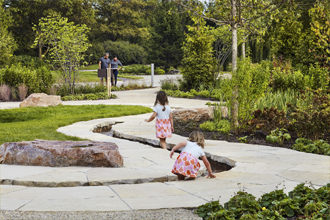
|
|
Image courtesy of Kate Joyce |
|
| The seven acre project starts from the south with a paved drive curving into the campus, offering a view of the plantings of the Grunsfeld Growing Garden to the northeast, the curved building of the Learning Center to the north and the relocated butterfly exhibition tent to the west. A large, circular planting bed sits in the center of a circle turn, inspiring the senses with plants of many colors, shapes, and textures. |
|
Direct drop-off, accessible parking for special-needs visitors and a bike parking pad facilitate wheeled visitors while adjacent, planted pathways allow pedestrians to move from the parking lot to the Campus and into additional areas of the Chicago Botanic Garden, including the adjacent Kleinman Family Cove to the west of the site. |
|
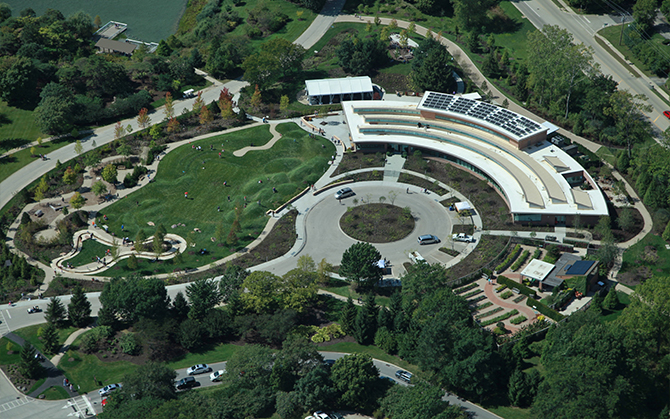 |
| Image courtesy of Brian Fritz Photography |
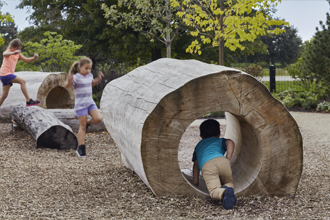 |
|
The south end of the building opens onto a terrace overlooking a multi-sensory discovery garden. The Nature Play Garden invites the sort of exploratory play essential to instilling an appreciation of plants and the natural world. Visitors of all ages and abilities appreciate the garden’s plant-centered outdoor classroom with its engaging, play-inspiring landscape of trees, grassy knolls, water, flowers, boulders, logs, and places of discovery.
|
| Image courtesy of Kate Joyce |
|
Natural landforms and paths encourage parents to allow even their smallest children to freely explore the area. The landforms which include rolling hillocks and an outdoor amphitheater were carefully sculpted with soil and fibers, and then sodded with a carpet of lawn. The design incorporates the concept of the “dignity of risk,” where children of all abilities are safe but have the opportunity to push themselves to the next level.
Site materials are of local and sustainable manufacture. The stonework for the runnels, fire pit, pavers and boulders were carefully selected from Wisconsin to match the fit and finish of the Garden's other existing features. |
|
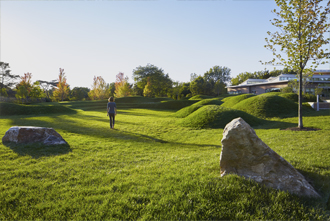 |
| Image courtesy of Kate Joyce |
|
|
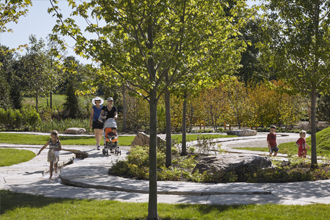 |
|
The project planting includes maple, aspen, and redbud groves, abundant perennials, an expansive lawn that slopes downward with sculpted landforms, a willow tunnel, and rooms of arborvitaes and hornbeam. A runnel looping around the lower floodplain features a boulder fountain, large boulders, and loose parts play areas with logs to climb over and through. Above the butterfly exhibit and around a saved Norway spruce and large overcup oak, a winding accessible path leads uphill to a syrup-tapping sugar maple grove where a custom limestone and steel fire-pit is surrounded by log benches and picnic tables. Transplanted Freeman maples lend overall scale to the project, and transplanted evergreens screen Lake Cook Road traffic while helping to keep the tree budget in line. Behind the building, two courtyards enclosed by hedges extend the classrooms from inside to out, while service areas are also hedged. The northwest corner of the site is a rain garden and the northeast corner is a berry patch. |
| Image courtesy of Kate Joyce |
Upon opening, an education staff member wrote: “It was really thrilling to see the joy, excitement and curiosity the children expressed during their play. Several were fascinated with trying to figure out how the runnel worked. One girl spent time identifying the tallest hill, the steepest hill, the shortest hill, the biggest hill, etc. Adults relaxed on the benches and in the valleys as the children played. Kids all gave the experience a big thumbs-up and exclaimed it was ‘awesome’ noting the hills and the water were their favorite parts. My own child and several staff children did not want to leave at the end.” |
|
Client: Chicago Botanic Garden; Architect: Booth Hansen; Concept Design: Mikyoung Kim Design and Brown + Associates; Owner's Representative: John Doherty Associates; General Contractor: Turner Construction; Landscape Contractor: Clauss Brother, Inc. |
|
See also:
The Chicago Tribune featured the project in “Chicago Botanic Garden Grows with $28M Learning Campus” http://www.chicagotribune.com/entertainment/ct-chicago-botanic-new-learning-center-ent-0825-20160824-story.html
It was also featured in Curbed in the article “A look inside Chicago Botanic Garden’s new $28 Million Regenstein Learning Center”
http://chicago.curbed.com/2016/9/13/12897776/chicago-architecture-botanic-garden-regenstein-learning-center
and Chicago Now, in “The Chicago Botanic Garden's Regenstein Learning Campus is Something Special”
http://www.chicagonow.com/show-me-chicago/2016/09/the-chicago-botanic-gardens-regenstein-learning-campus-is-something-special/
The Glencoe News wrote about the Campus in the article “Regenstein Learning Campus opens at Chicago Botanic Garden”
http://www.chicagotribune.com/suburbs/glencoe/news/ct-gln-regenstein-learning-center-opens-tl-0915-20160912-story.html
For information about visiting the Regenstein Learning Campus,
http://www.chicagobotanic.org/education/campus |
|
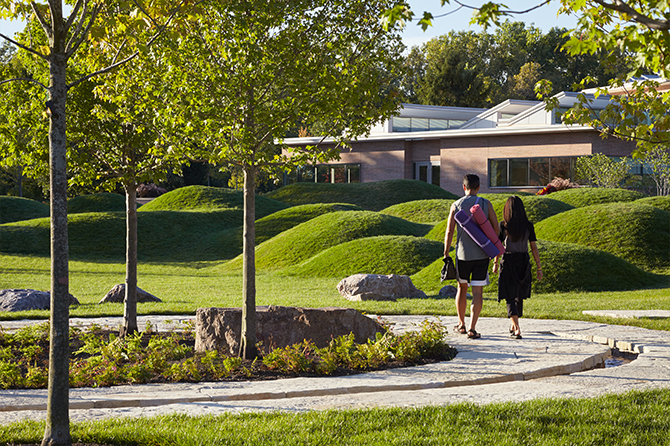 |
| Image courtesy of Kate Joyce |